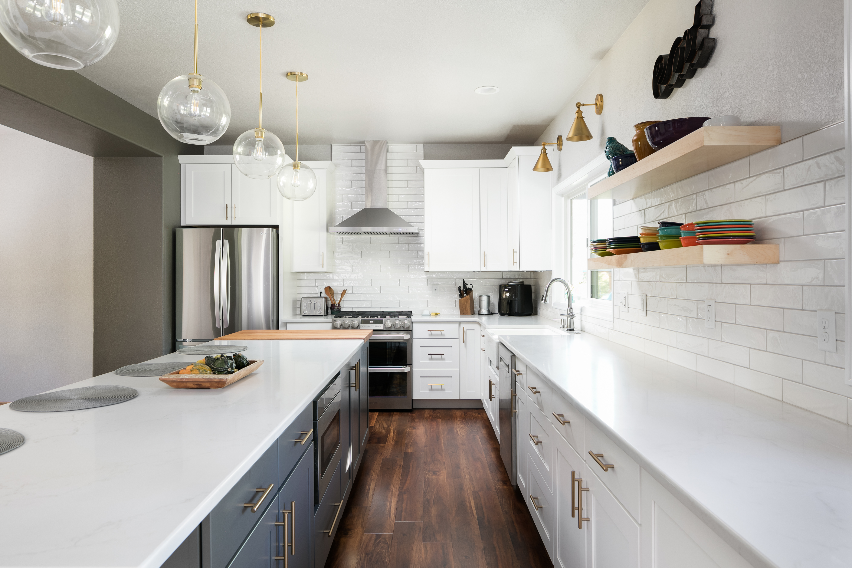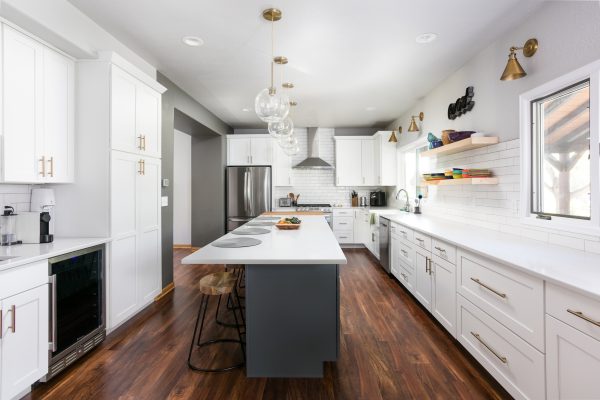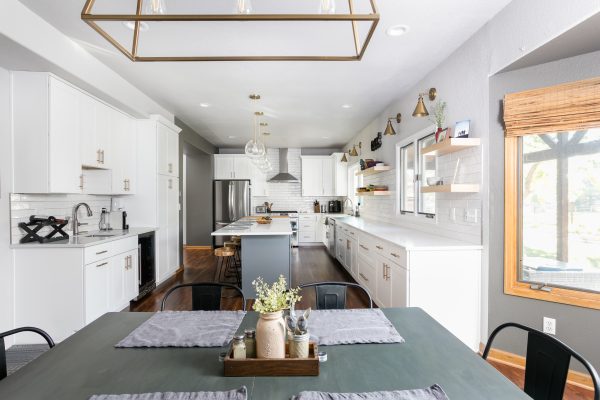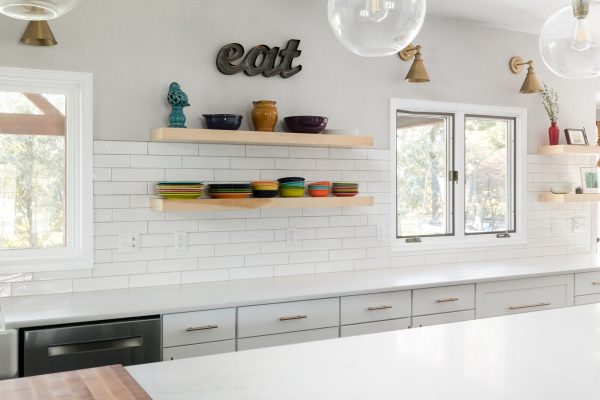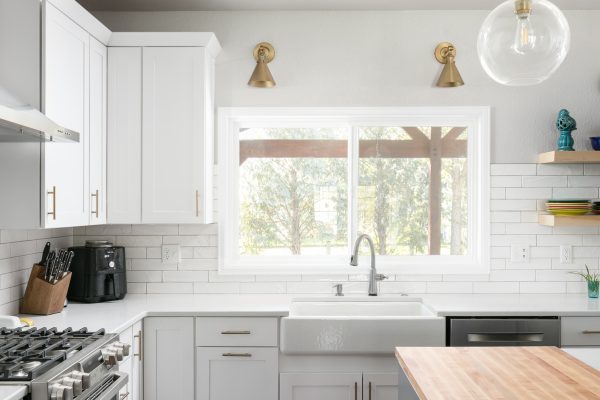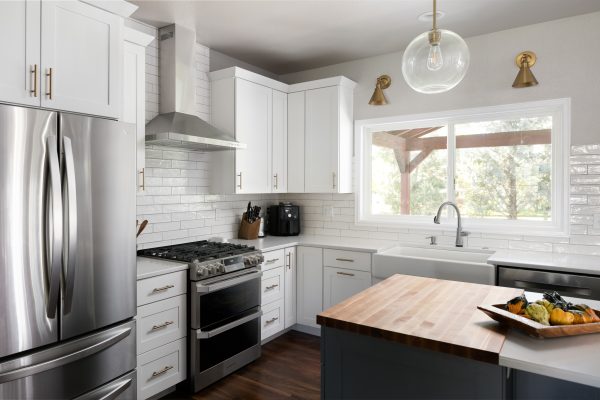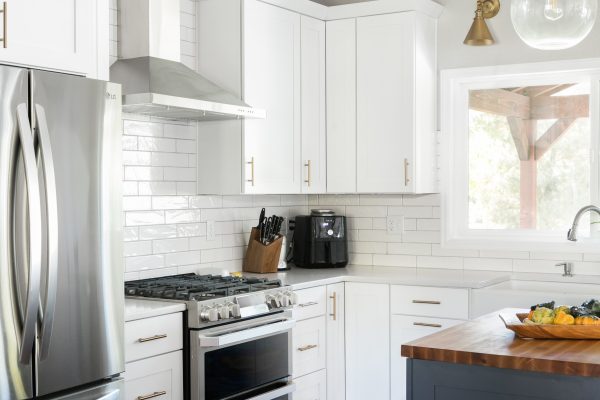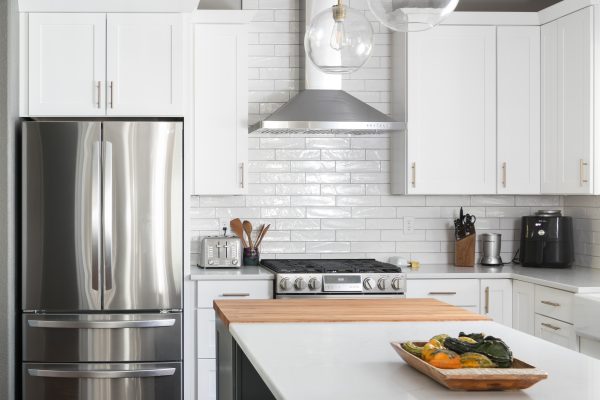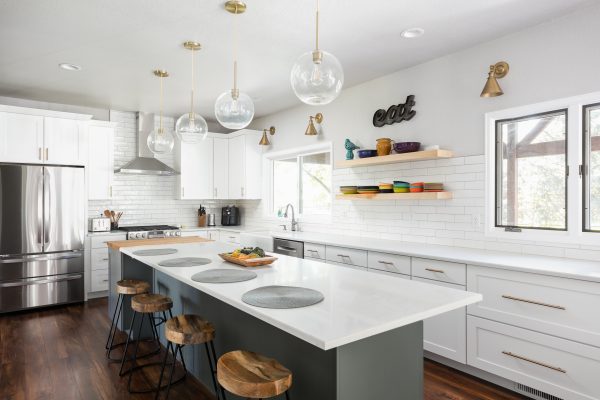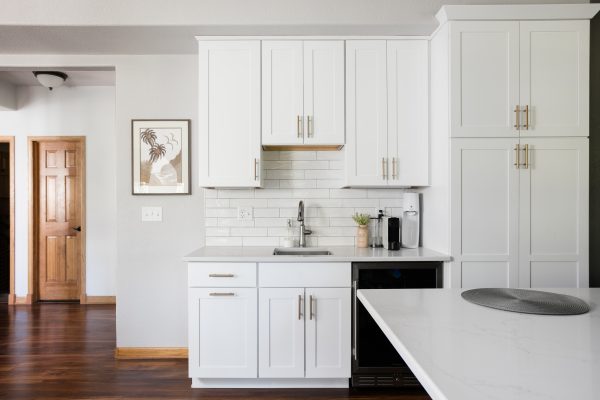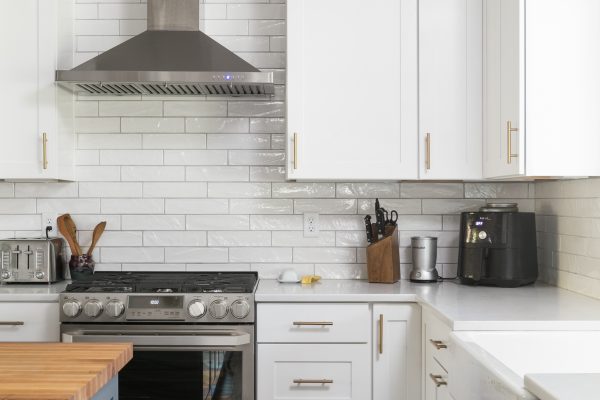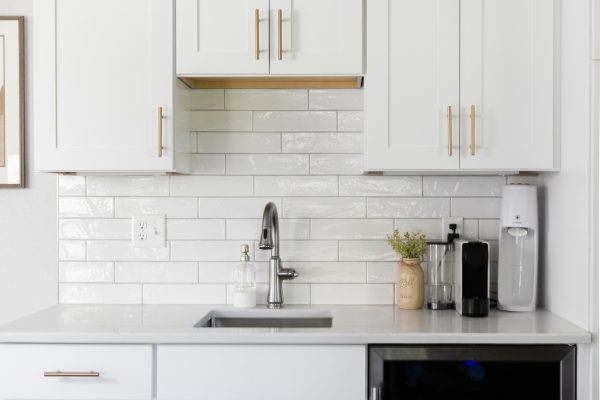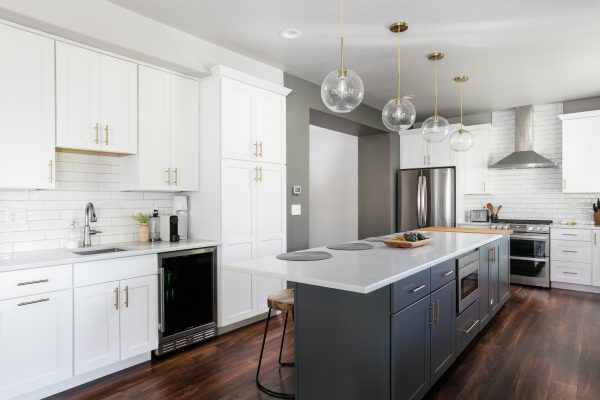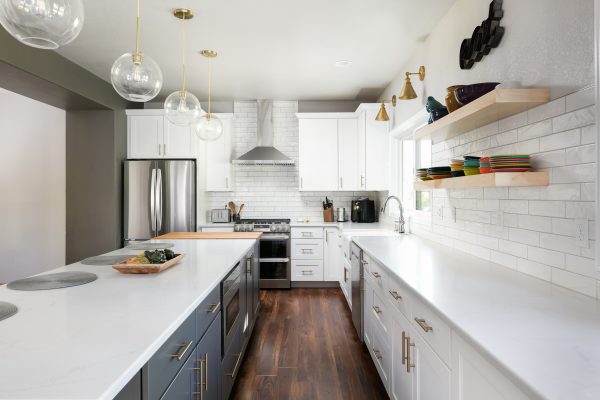About This Remodeling Project
Service: Kitchen Remodeling
Scope of Work
Materials Used
Favorite Part
Our Challenge
Scope of Work
- Met with client to help design new kitchen, choose materials, and customize cabinet layout
- Created 3D renderings of proposed kitchen
- Demo’d cabinets
- Demo’d countertops
- Removed soffits
- Removed 2 walls
- Reconfigured layout
- Changed sizing of window
- Moved plumbing, electrical and HVAC
- Installed cabinets
- Installed countertops
- Installed backsplash
- Installed plumbing fixtures
- Installed lighting
- Installed flooring
- Painted all common areas
- Installed appliances
Materials Used
- Window: better
- Cabinets: better
- Countertops (Quartz): better
- Backsplash tile: better
- Flooring: good
- Plumbing fixtures: better
- Cabinet hardware: better
- Appliances: better
- Lighting: good
Favorite Part
By removing the wall between the dining room and the kitchen we were able to expand the kitchen into the dining area. This not only opened everything up tremendously, but also allowed for a much bigger island, and a lot more storage.
Our Challenge
As is most always the case, the removal of a wall and/or soffits can create some challenges! In this case, we had to relocate some HVAC duct work and plumbing lines. It was tricky, but we figured it out in the end of this kitchen remodel.
