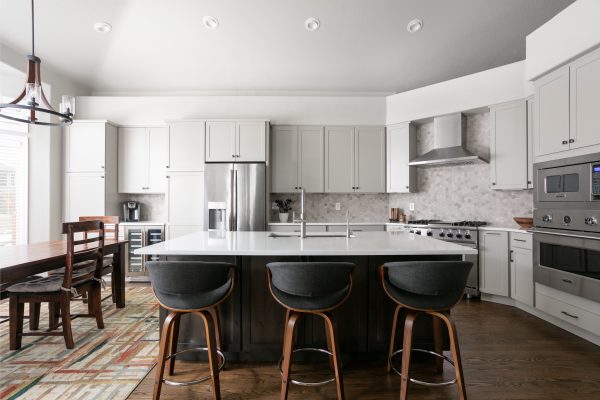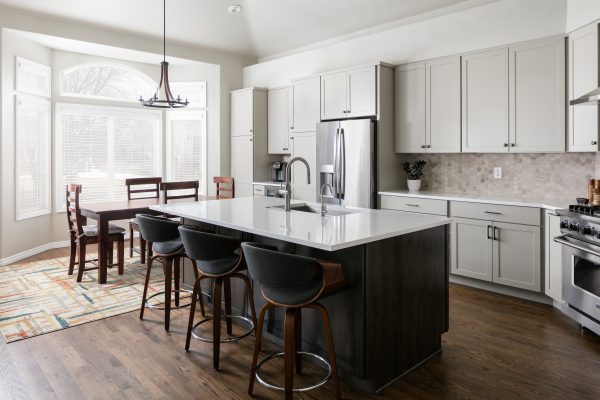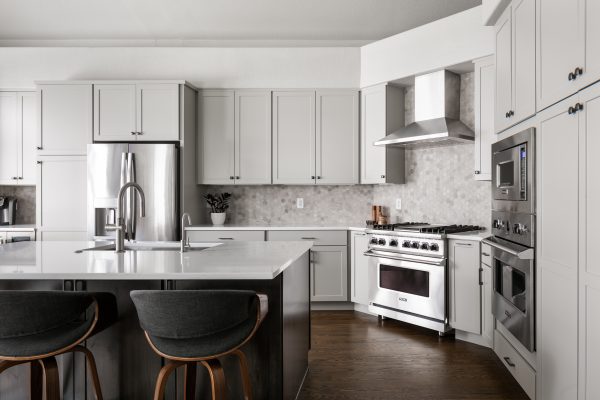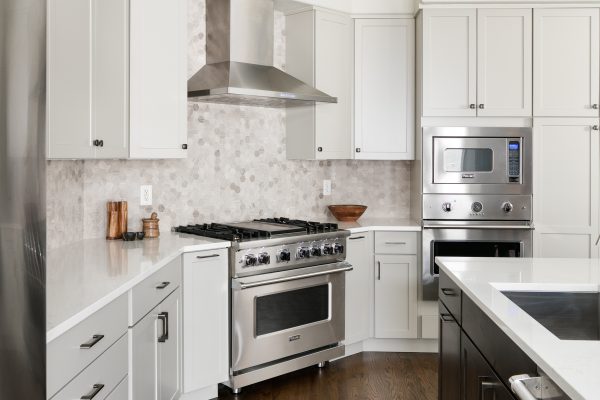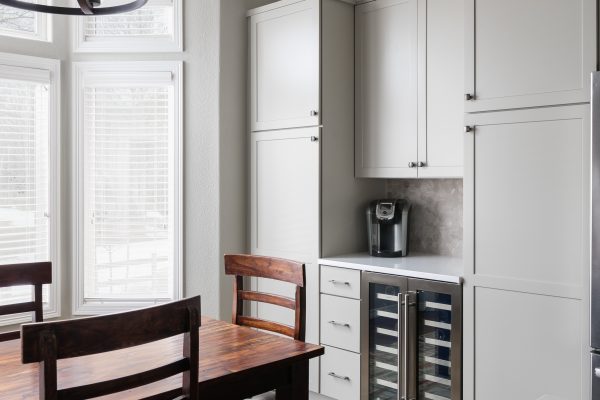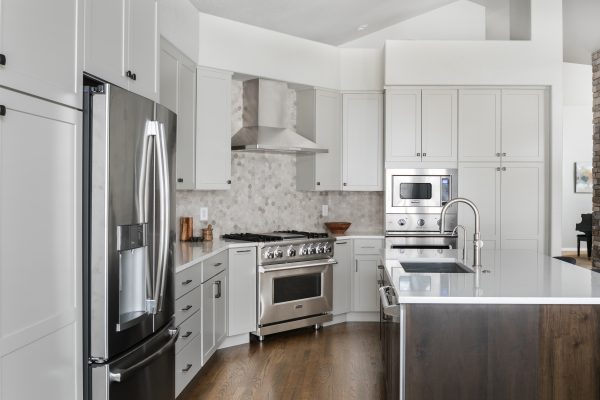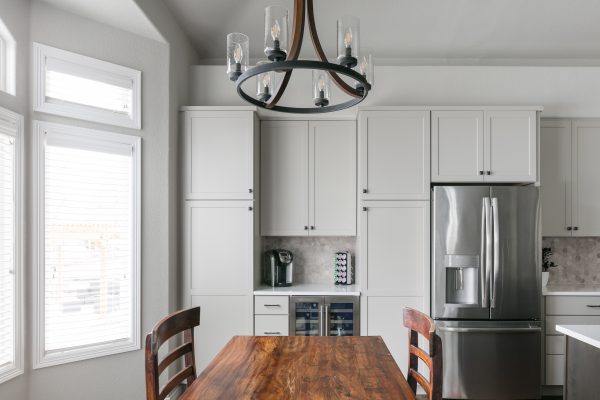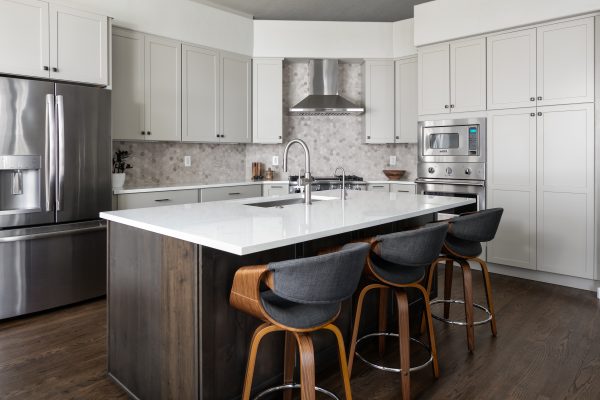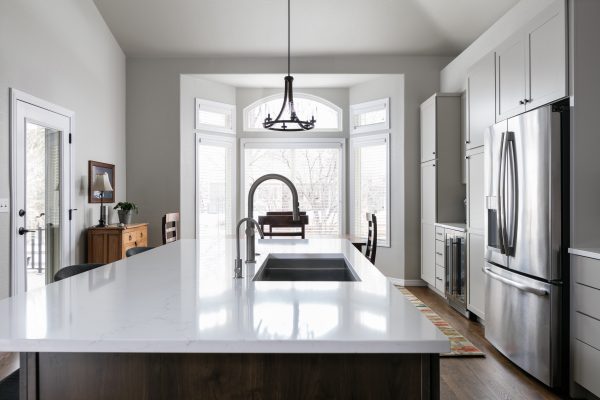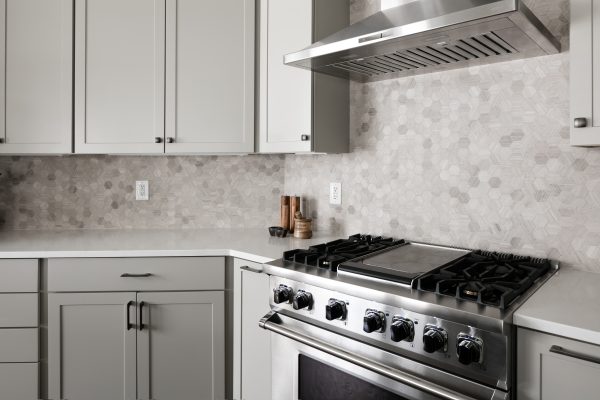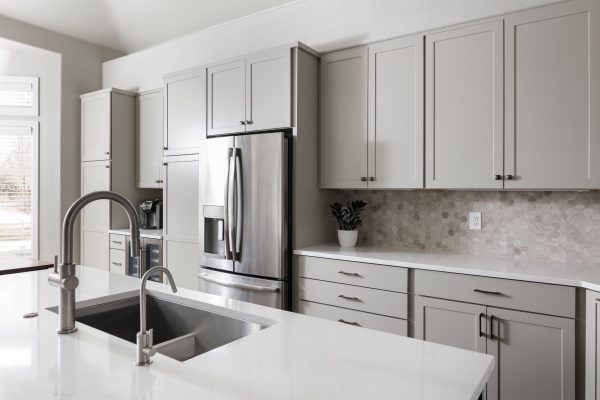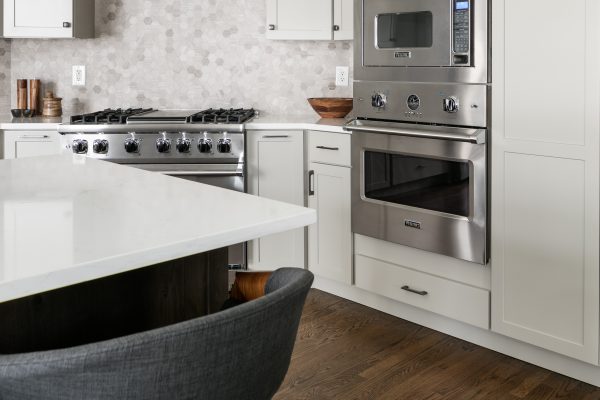About This Remodeling Project
Service: Kitchen Remodeling
- Met with client to help design new kitchen, choose materials, and customize cabinet layout and functionality
- Created 3D renderings of proposed kitchen
- Demo’d cabinets
- Demo’d countertops
- Rebuilt soffits
- Romoved 1 wall
- Reconfigured layout
- Moved plumbing and electrical
- Installed cabinets
- Installed countertops
- Installed backsplash
- Installed plumbing fixtures
- Installed lighting
- Refinished hardwood flooring
- Painted all common areas
- Installed appliances
- Cabinets: better
- Countertops (Quartz): better
- Backsplash tile: better
- Plumbing fixtures: better
- Cabinet hardware: better
- Appliances: better
- Lighting: good
Reconfiguring the footprint made such a huge difference in the overall look, feel, and functionality of this kitchen remodel. And what was nice for the budget is that it really didn’t require a complicated reconfiguration at all. A small wall was removed, and the shape of the island was changed. And that’s that! Small changes, but huge results.
Our clients wanted a very light and bright kitchen (who doesn’t want that?!) but they weren’t big fans of pendant lighting. So the challenge was that we needed to make a relatively large kitchen very light and bright without the use of pendants. This meant LOTS of can lights, and finding the proper spacing of the lights on a vaulted, trapezoidal shaped ceiling was a bit tricky. But in the end it turned out perfectly.


